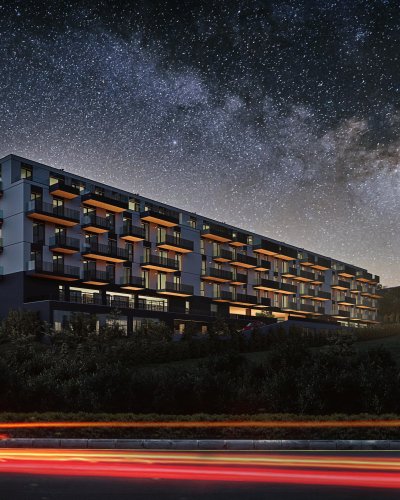We use the most high-performance materials for both exterior and interior masonry, achieving outstanding performance in thermal and acoustic insulation, fire resistance, seismic characteristics, vapor permeability, and mechanical strength.
The masonry blocks are 100% natural, with exceptional thermal insulation properties, allowing the wall to breathe, ensuring a constant indoor climate throughout the year, and a healthy environment: optimal humidity level, constant temperatures, clean air.
External insulation with expanded polystyrene of 10 cm.
- Enhanced sound insulation
- Excellent seismic characteristics
- Comfortable climate
- Uniform resistance to mechanical stress
- Fire resistance










