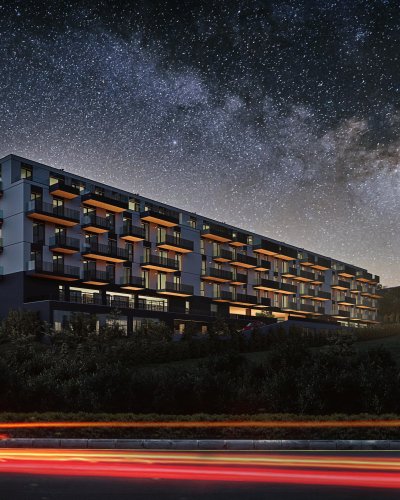The assembly has a height regime of 2S+P+4 and includes a total of 42 apartments divided on 2 stairwells. Within the project, a number of 58 parking lots located in the basement of the building.
All bathrooms are waterproofed.
Bathroom ventilation with ceramic tube.
Balconies with thermal barrier.














